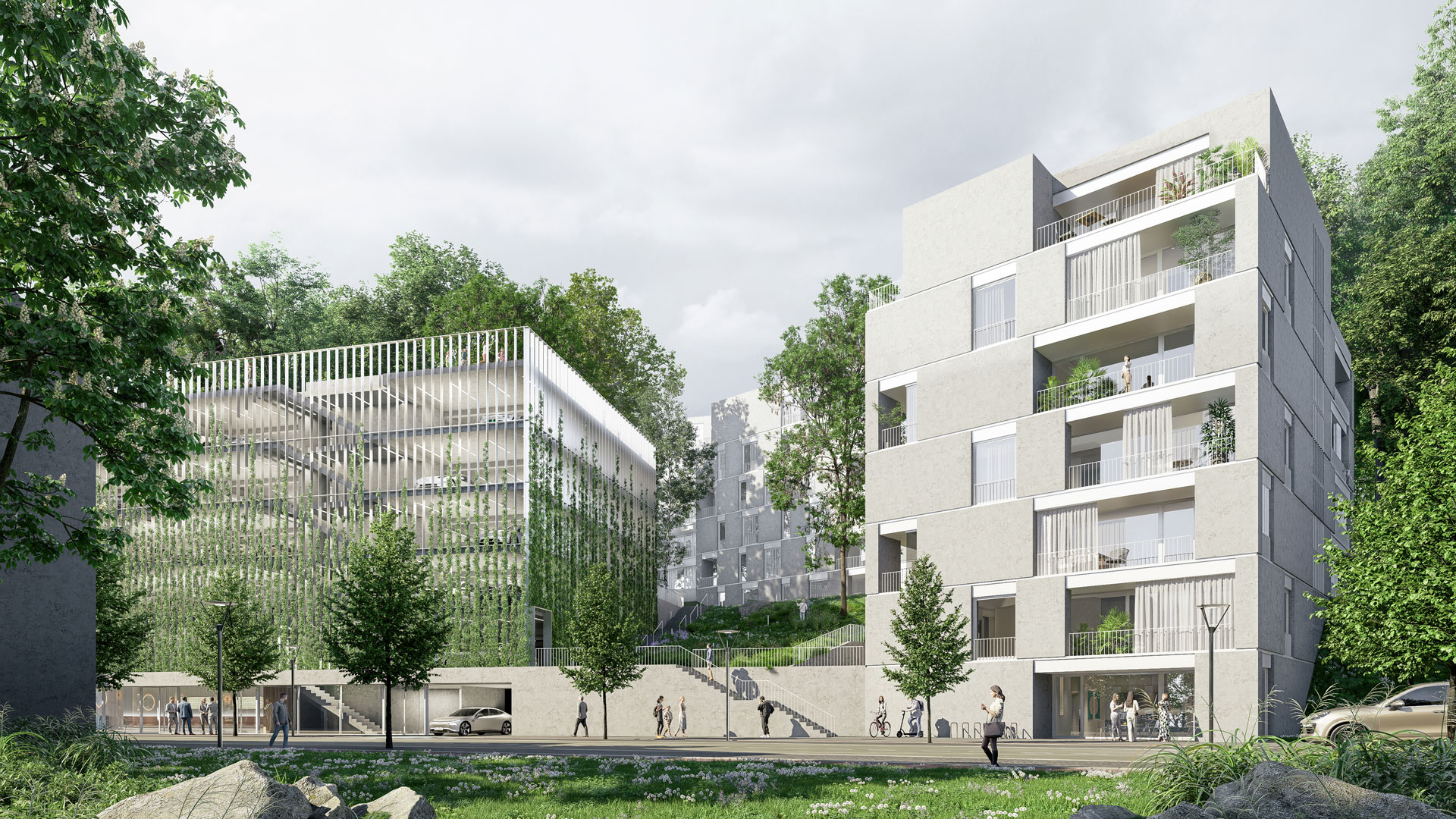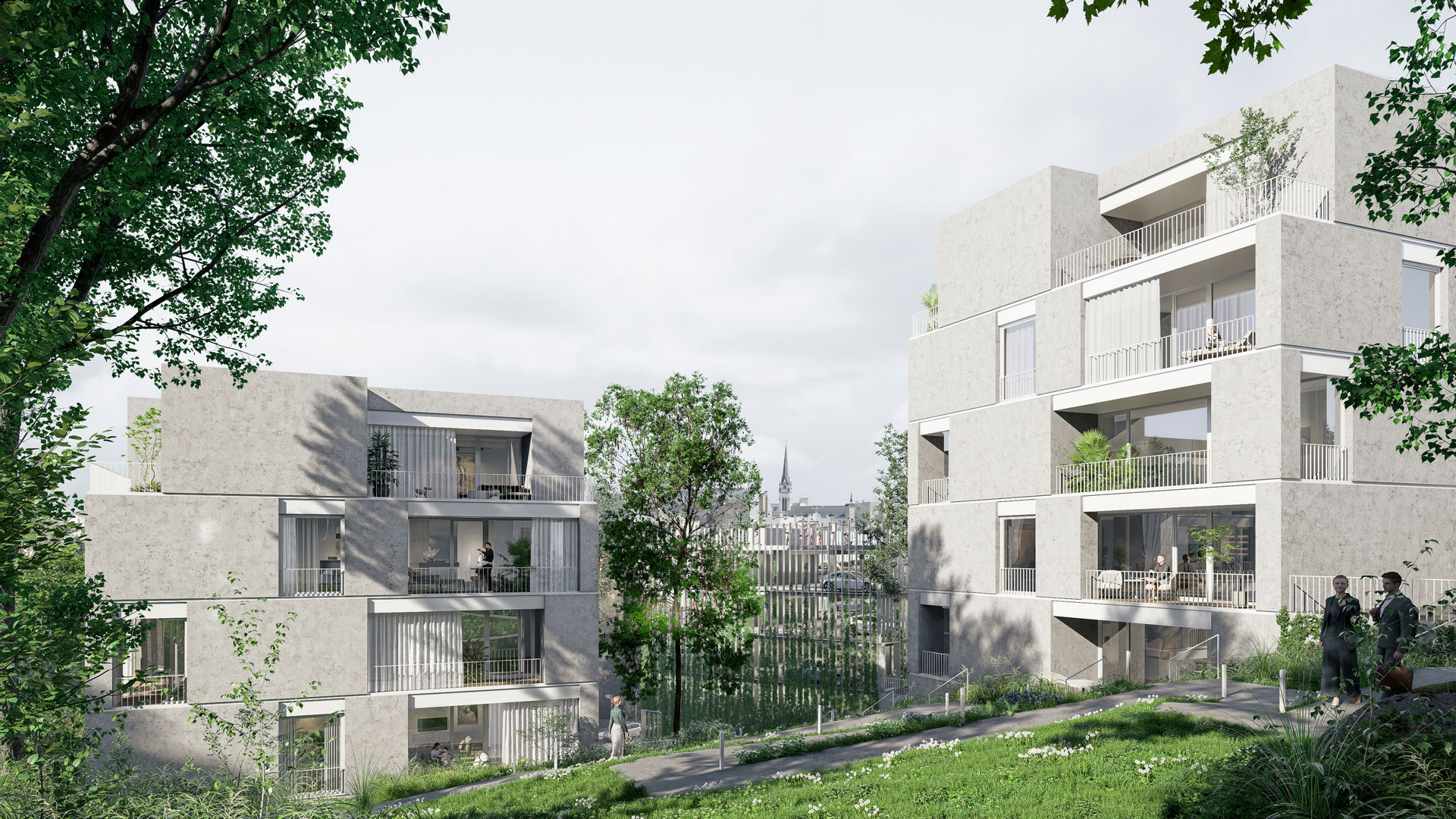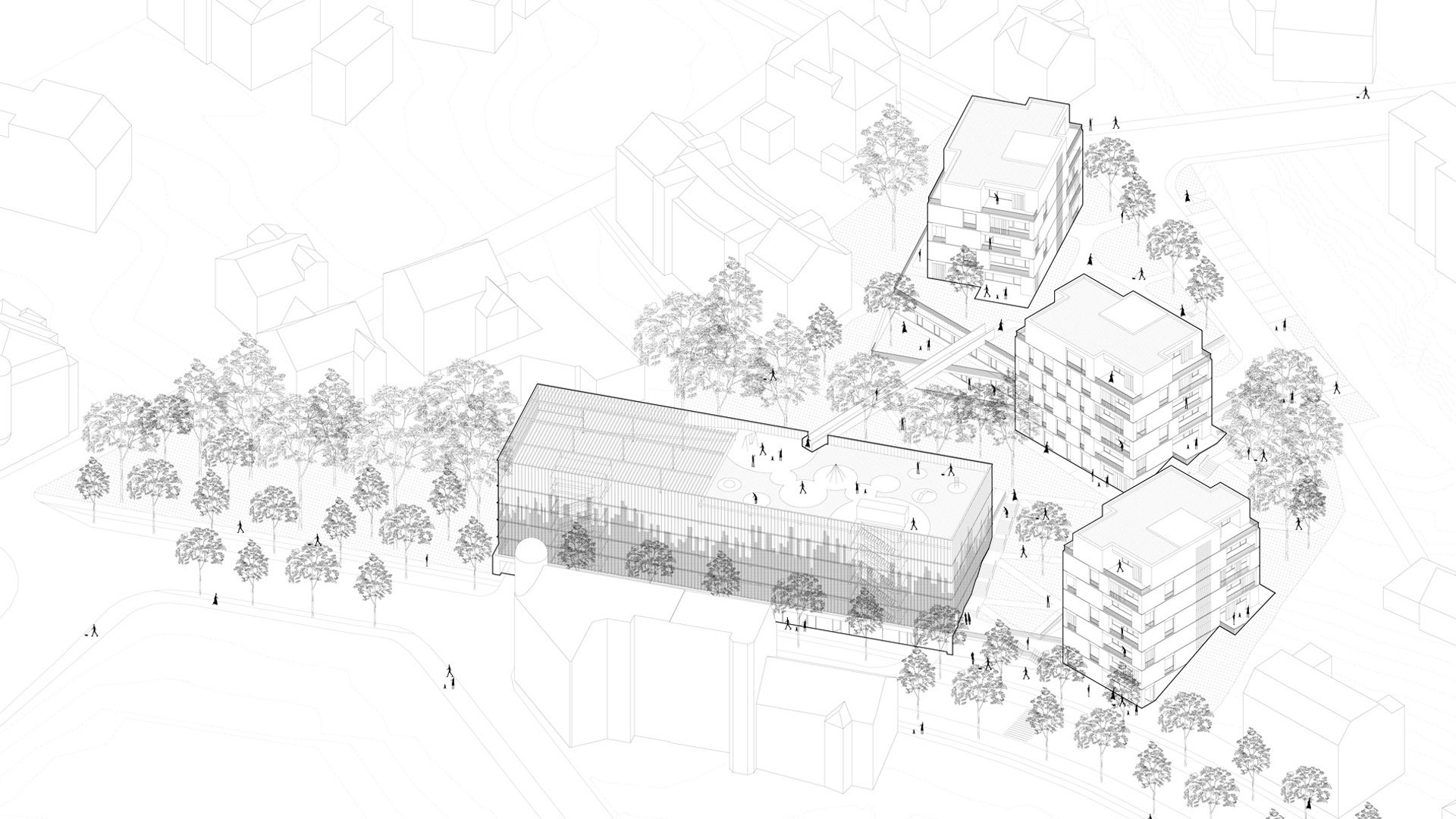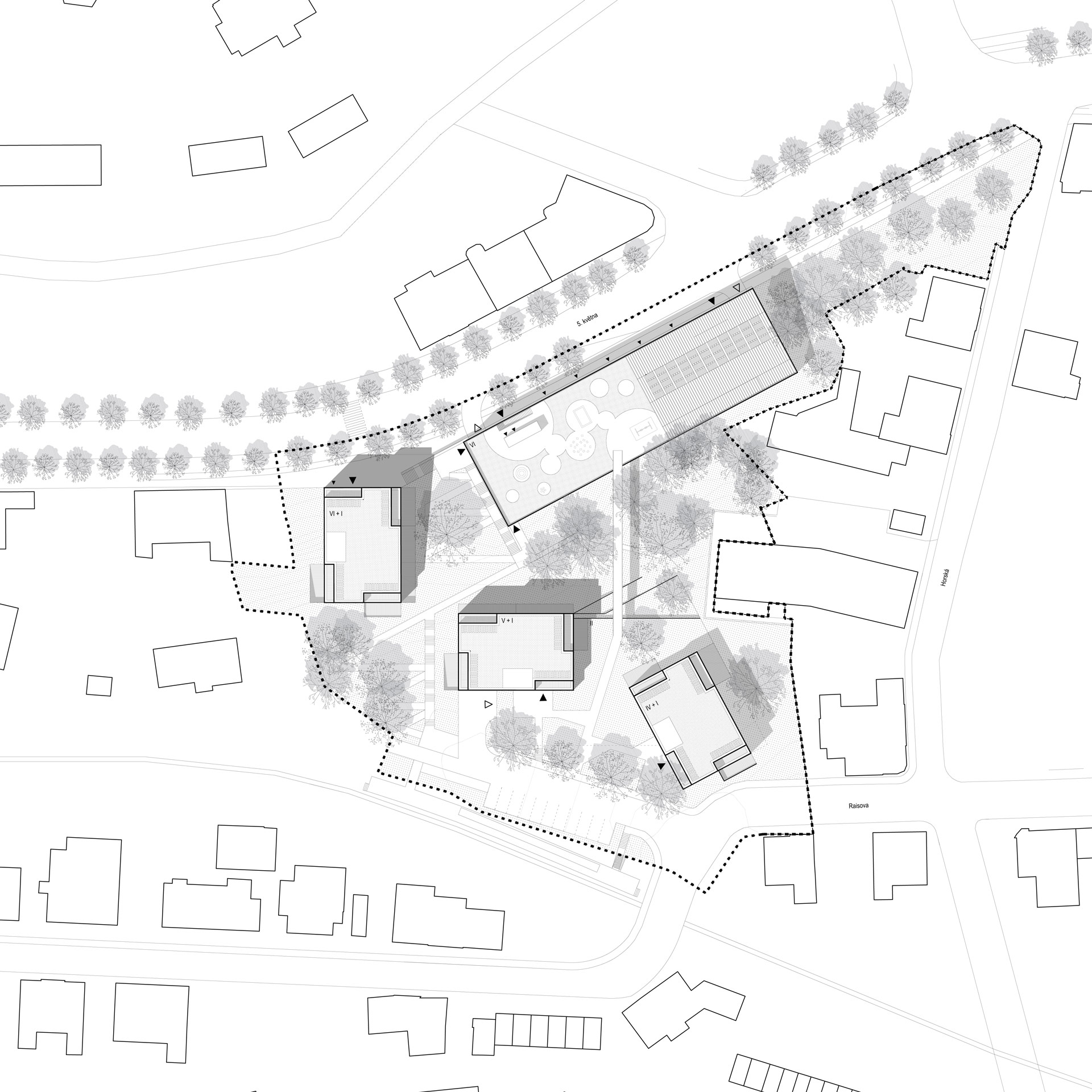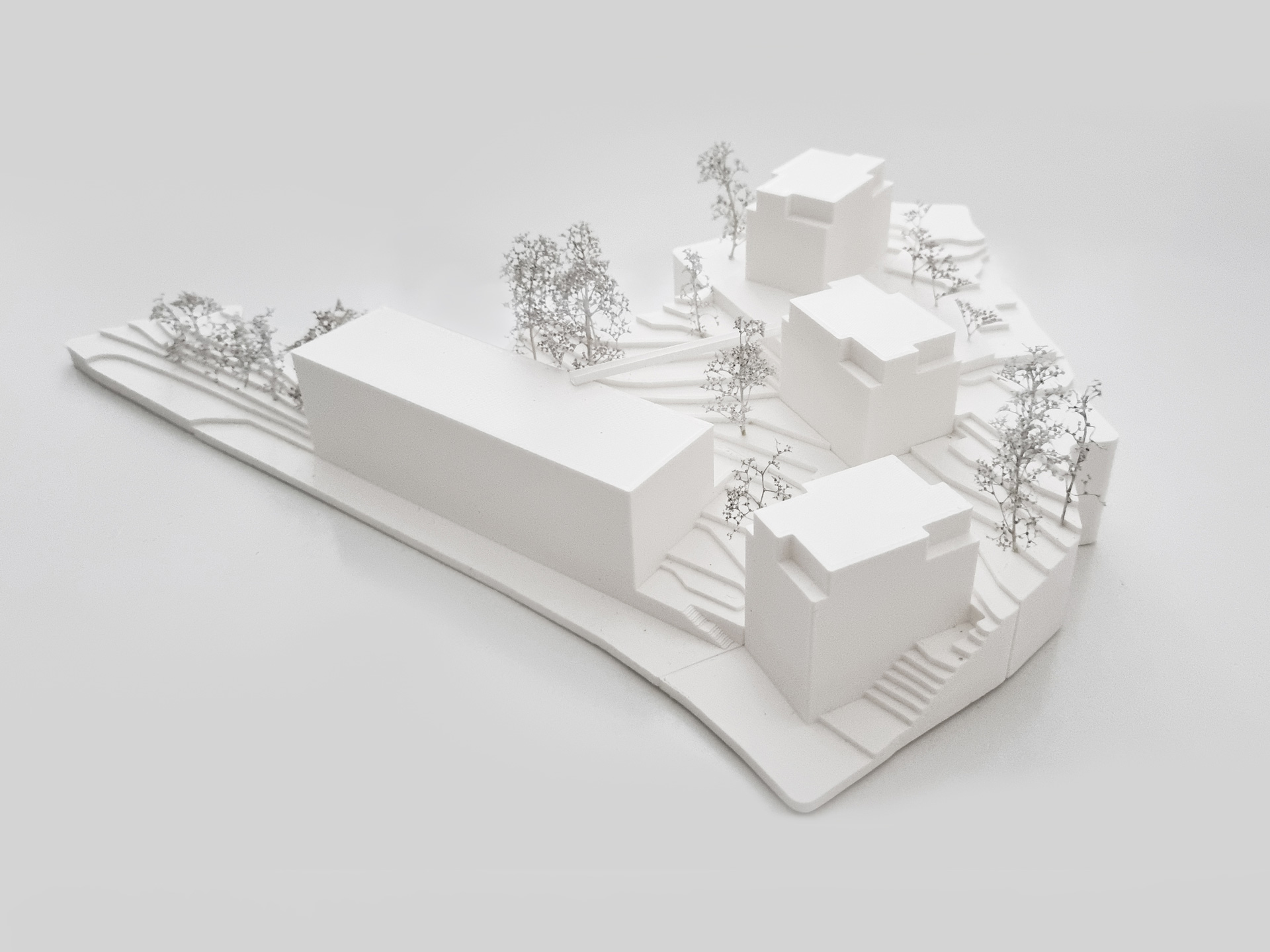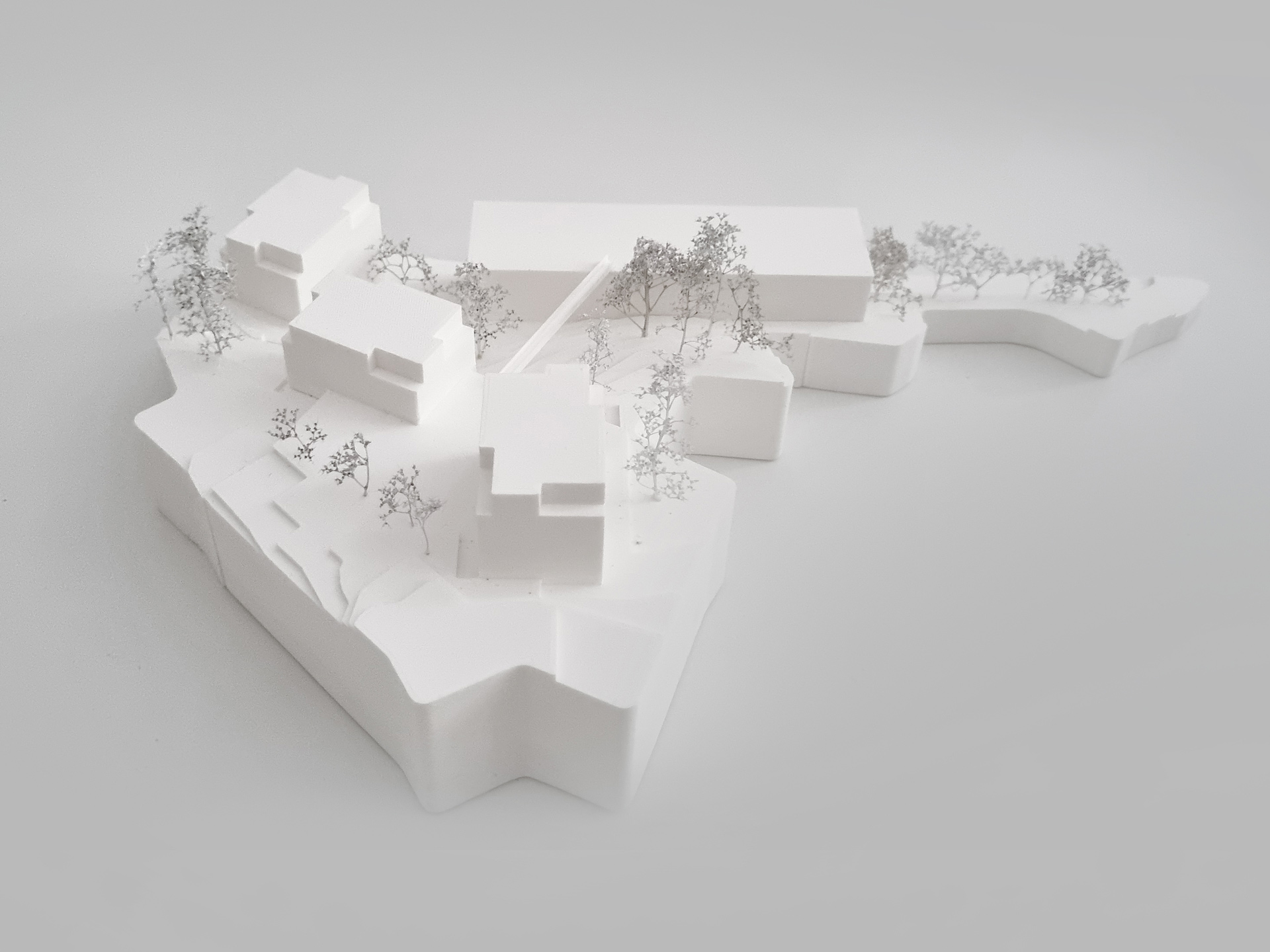2nd Prize
Year: 2025
Location: Jablonec nad Nisou
Program: residental, parking, public space
Team: Radomír Feňo, Ivona Uherková
Visualization: Vavi
The site is defined by its distinctive terrain and abundant greenery.
It is bordered both by an urban boulevard and a villa district with smaller-scale development. The aim of the proposal is to find an urban and landscape solution that naturally responds to the complex topography while respecting the scale and character of the surrounding built environment. The design supports existing urban connections and enhances the public realm, with a strong emphasis on preserving mature trees or replacing them where necessary. At the same time, the project introduces contemporary architecture that complements the existing urban structure and strengthens functional relationships within the area. In terms of housing, the design offers a comfortable and livable interior environment with a strong connection to greenery and the outdoors. It also creates an active urban ground floor and ensures sufficient parking capacity.

